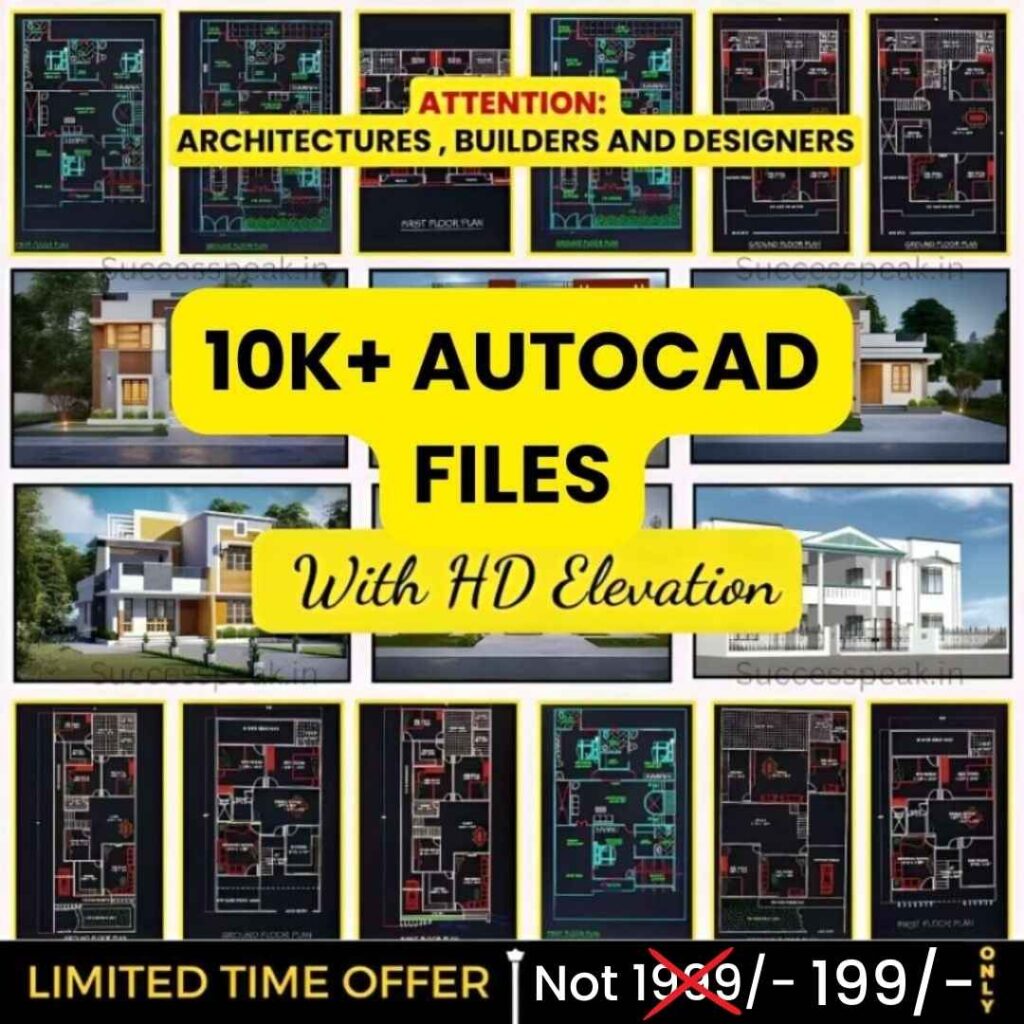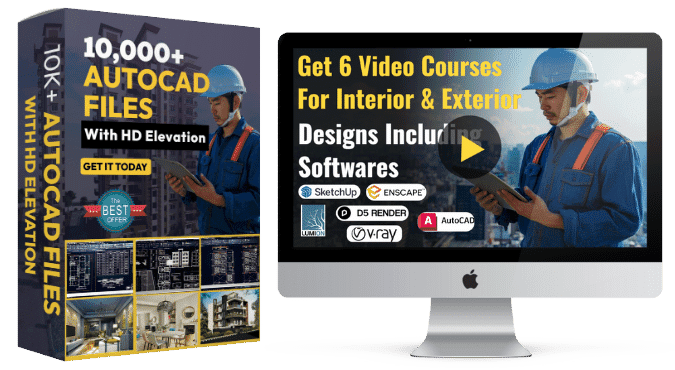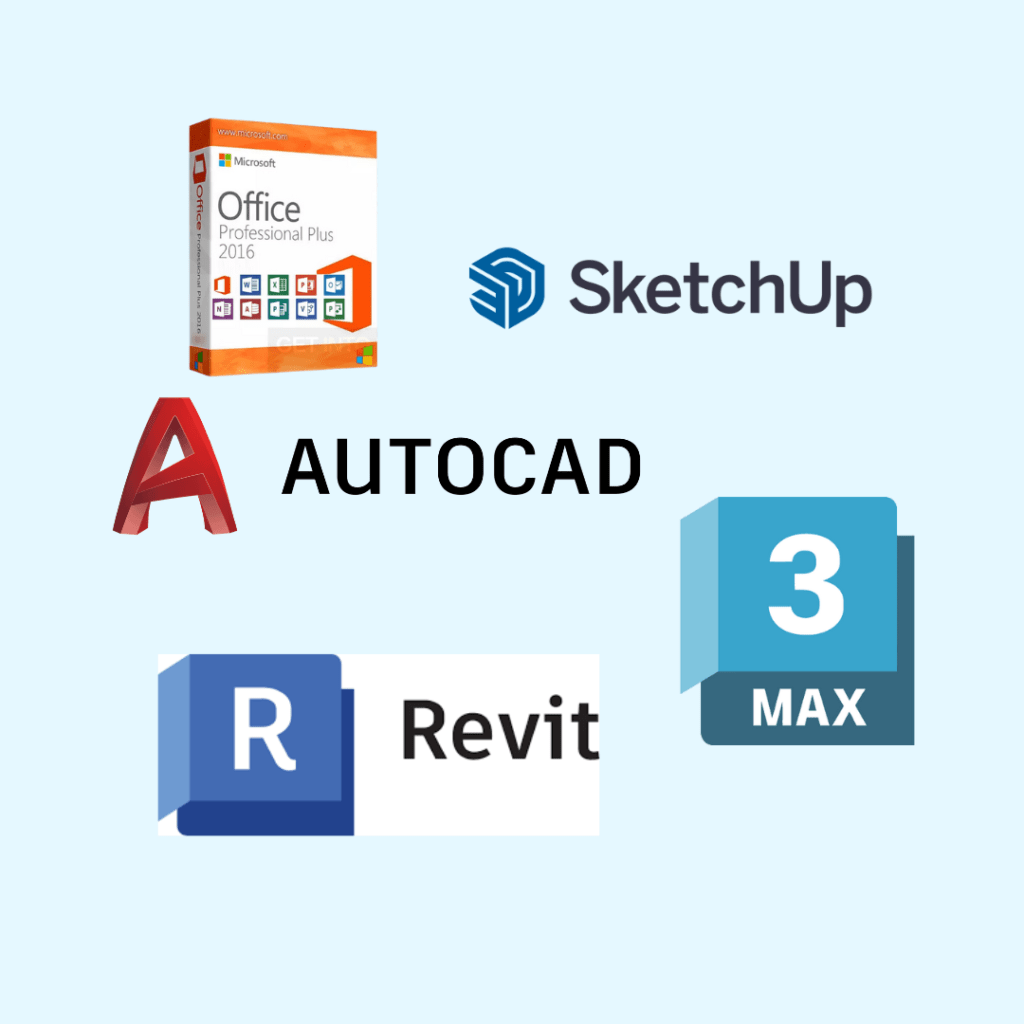10K+ Premium AutoCAD Files (Instant Download After Purchase)
World Biggest...
10000+ Editable Housing Floor Plans Bundle
[UPDATED 2025 Edition]
You are not buying only product. You are buying time, better knowledge, better design ideas, better experience.

- Vastushastra- Inspired Plans
- Ideal For Architectures, Designers and Builders
- 12000+ Satisfied Customers
- 9.8/10 Rating
Our Comprehensive Bundle Includes A Lifetime Access To Various Standard Sizes Building Designs
Note: The Price will be increased to Rs 497/- after 12 PM Midnight Of February 4, 2026
Elevation Demo









Building Plan Demo






Family & Model Library



Construction Kit & E-Books



This Bundle Is Specially Made For

Architects

Engineers

Interior Designers

Students & Professionals

Business Owners

Construction Firms
GET IT TODAY AT JUST ₹4999 ₹199/-
Get Access of 10K+ Housing Floor Bundle Bundle Before Sale Ends
Note: The Price will be increased to Rs 497/- after 12 PM Midnight Of February 4, 2026
My Question Is To You 🫵
-
You'll Receive Templates And Layers, Bathroom And Pipe Fitting Drawings With Standard Dimensions, And Standards, Electrical Lighting, Symbols, Textures, And Backgrounds, And Furniture And Equipment Blocks.
(Follow- IS Code) With Structure Detailing.
- Residential apartments
- Hotels
- Commercial apartments
- Offices
- Bungalow plans
- Schools
- Shopping complexes, and more...
- Stadiums
Why You Should Grab This Offer !!!
- Residential apartments Plan with Diffrent Size (500sq-ft to 3000sq-ft)
- All Plans Are Designed in The Base AutoCAD Version of 2007 & Editable in All Upgraded Versions.
- Commercial view with Different Sizes
- 10000 2D Block Design Available for Editing in AutoCAD
- Hotel Projects with Different Sizes
- Vastu compliant plans for hermony
- Residential views with Different Sizes
- Ideal for architects, designers & builders
- Hospital Projects with Different Sizes
- Huge design time saver
- Bungalow Projects with Different Sizes
- Ready to edit DWG drawing files
- Colleges Projects with Different Sizes
- Files are in both DWG & JPG formats
- Stadiums Projects with Different Sizes
- All of our files are downloadable with lifetime access.
- Shopping complexes, and more Projects with Different Sizes
- Support of Top-notch Design platform Softwires Like REVIT, SKETCHUP, 3DSMAX
- 10000 3D Family & Model Library Available for Editing in REVIT, SKETCHUP & 3DMAX
- Full Software Run Guidance
- Detailing Available for Each Drawing in Structural, MEP,
- Microsoft Office Professional+ Included for Constuctuction Kit Calculation
- Architect Detailing Elevation & Vastu Compliant Format.
- Proven Roadmap To Follow
You Are Not Buying Only Product. You Are Buying Time, Better Knowledge, Better Design Ideas, Better Experience.
Yes! I Want This House Plan Bundle ₹4999 ₹199
Premium Designs For
- Home Plan with Size 15 * 30
- Home Plan with Size 40 * 50
- Home Plan with Size 20 * 40
- Home Plan with Size 40 * 60
- Home Plan with Size 20 * 50
- Home Plan with Size 40 * 65
- Home Plan with Size 20 * 60
- Home Plan with Size 40 * 70
- Home Plan with Size 27 * 55
- Home Plan with Size 40 * 80
- Home Plan with Size 25 * 40
- Home Plan with Size 45 * 50
- Home Plan with Size 25 * 40
- Home Plan with Size 45 * 50
- Home Plan with Size 25 * 50
- Home Plan with Size 46 * 50
- Home Plan with Size 25 * 60
- Home Plan with Size 50 * 60
- Home Plan with Size 30 * 40
- Home Plan with Size 50 * 60
- Home Plan with Size 30 * 46
- Commercial view with Different Sizes
- Home Plan with Size 30 * 50
- Mixed Projects with Different Sizes
- Home Plan with Size 30 * 60
- Residential views with Different Sizes
- Home Plan with Size 30 * 80
- School Projects with Different Sizes
Yes! I Want This House Plan Bundle ₹4999 ₹199
Choose the Best Plan For Yourself 👍

BASIC PLAN
Get Instant Access of 10k+ Autocad Files with HD Elevation
- 10k+ Autocad Files with HD Elevation
- Including Bonuses
- One Time Payment
- FREE Lifetime Updates
- Unlimited Download
- Instant Delivery

10K+ AutoCad Files + 6 Interior & Exterior Design Course + Softwares + Including Bonus
- 10k+ Autocad Files with HD Elevation
- 6 Interior & Exterior Design Course
- 6 Softwares including Sketchup, Autocad, D5 Render and more
- Including Bonuses
- One Time Payment
- FREE Lifetime Updates
- Unlimited Download
- Instant Delivery
Wait !!
That's not all
“Plus If You Enroll Now”
If you register before Midnight of February 4, 2026 you'll get access to these exclusive bonuses
Main Module

10K AUTOCAD Plan Files" Bundle (DWG) with Elevation
- Structural Detailing
- Architect Detailing
- Mep Detailing
- Elevation
- Scheduling
- Vastu Compliant
Bonus Module # 1

Family & Model Library (1000+)
- Sketch Models
- 3D Max Library Files
- Lumion Models & Library Files
- Revit Models & Library Files
- Autocad Block 5000
Bonus Module # 2

5 Software (Version 2017)
- Autocad
- Sketchup
- 3DS Max
- Revit
- Microsoft Office Professional+
Bonus Module # 3

Construction Kit (100+)
- Estimation & Calculation Sheets
- Quantity Scheduling
- BBS
Bonus Module # 4

1000+ 3D High Quality Rendering Elevation (JPG
- Interior
- Exterior
Bonus Module # 5

200+ E-Books
- Construction
- Interior Design
- Personal Development
- Civil Engineering
- Architectural
Yes! I Want This House Plan Bundle ₹4999 ₹199
Frequently Asked Questions
The bundle includes 10,000 AutoCAD plan files with elevations, a family and model library of 1000+, a software suite featuring AutoCAD, Sketchup, 3DS Max, Revit, and Microsoft Office Professional+, a Construction Kit with 100+ tools, 10,000+ high-quality 3D rendering elevations, and 200 e-books covering various topics.
Immediately after payment, you will receive a download link via email, providing instant access to all files in the House Bundle. Additionally, a copy will be sent to your email and Google Drive for lifetime access.
Each component of the bundle comes with specific licensing terms. Generally, the files can be used for commercial and personal projects. Please refer to the individual product descriptions for detailed licensing information.
Yes, the AutoCAD plan files are fully customizable to meet the requirements of your projects. Feel free to modify and adapt them as needed for your architectural or engineering designs.
The software suite features variations from the 2017 release, including AutoCAD, Sketchup, 3DS Max, Revit, and Microsoft Office Professional+. These versions provide a robust set of tools to enhance your design and project management capabilities.
Our dedicated customer support team is ready to assist you. Simply contact us via email or reach out on WhatsApp at +91 9711768183. We aim to address any inquiries or concerns promptly.
We stand by the quality and value of the House Bundle. However, if you are not satisfied, please review our refund policy outlined in the terms and conditions on our website.
Yes, updates and additions to the bundle are included. Any new files or features will be made available to you automatically. Stay informed about updates through our newsletters and announcements.
Limited Time Offer
- Housing Floor Mega Bundle
- Created By Team of Experts
- Instant Access Via Email